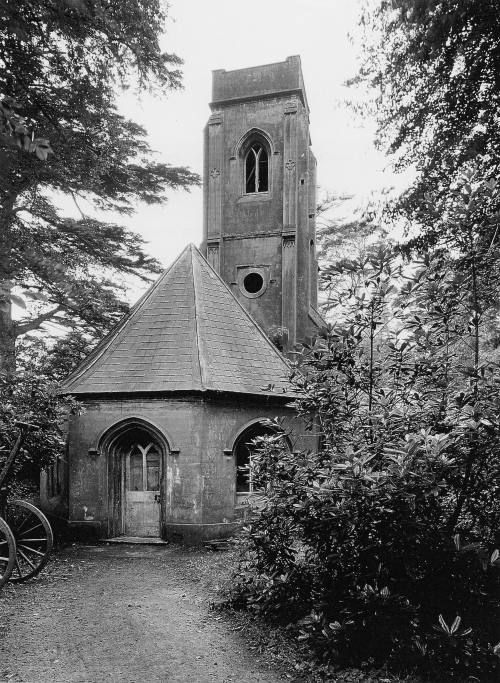
 |
The Gothic Chapel 1958 |
The Gothic Chapel was designed by James Wyatt, the architect of the North Lodges. It is not shown on the 1802 enclosure award map but first appears on the Ordnance Surveyors' Drawings of 1806/7 suggesting that it was built at about the same time as the North Lodges, that is about 1805. It stood in a depression just North of the Mansion and which, with its 80 foot high chimney, originally served as a kitchen, bakehouse, dairy and pantry. It is said that Boehm had it built to ensure that the smell of cooking should not reach the Mansion. Food was brought to the house along an underground passage flanked by octagonal towers. The passageway to the Mansion, although blocked, is still accessible from the basement of The Mansion, and the base of one of the towers remains in the drive of the present no. 25a.
The 1859 sale catalog contains a detailed plan of the Gothic Chapel. The nave formed the Kitchen and the chancel a dairy. According to Prosser, 1828 the windows were painted. In 1868 an East wing of the mansion was added to house the kitchens, and the laundry was relocated to the Gothic Chapel from The Bothy. By 1962 the building was considered unsafe and was demolished and the Ottershaw School gymnasium (now numbers 25 and 25a) was built on the site.